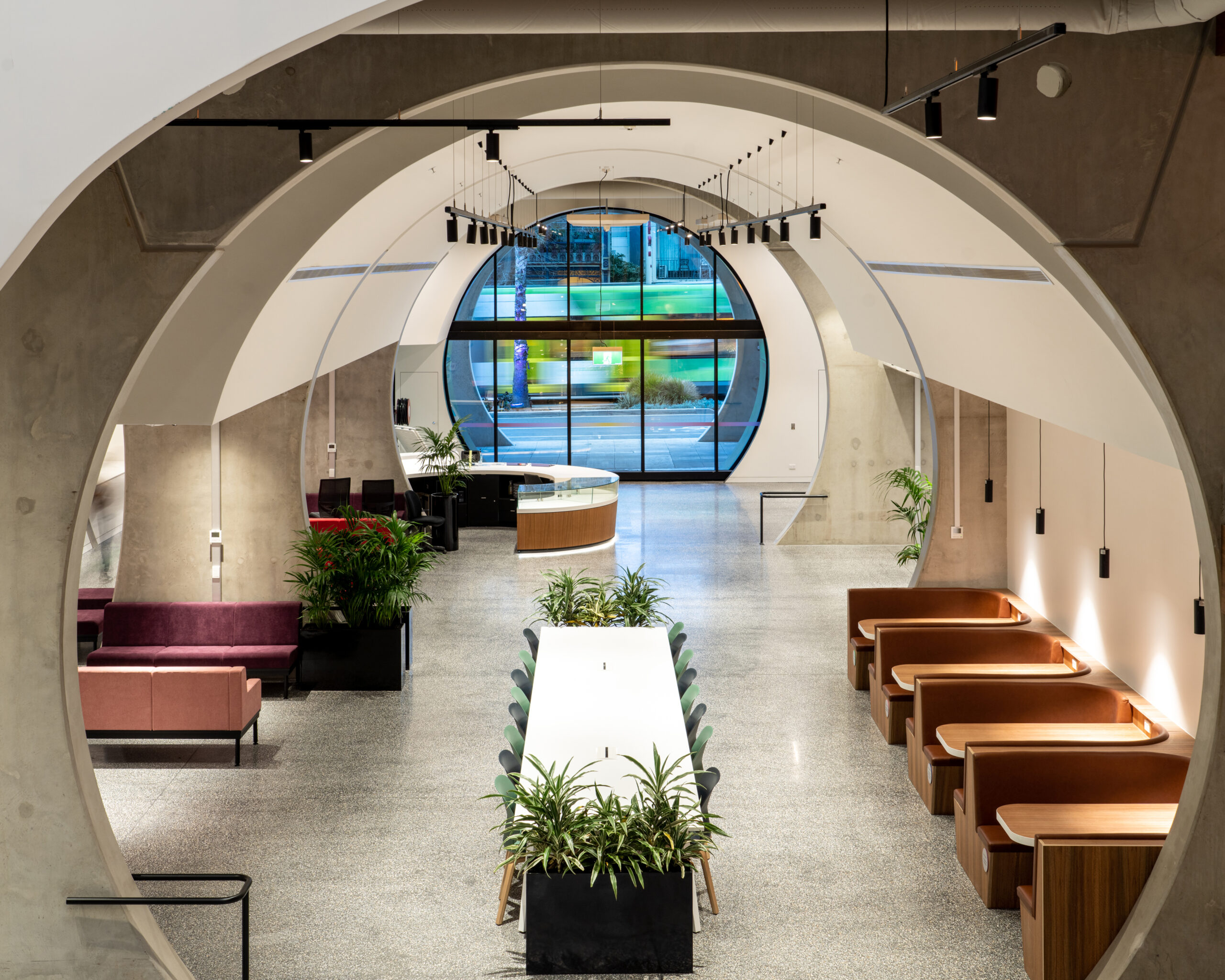Join our mailing list and stay up to date with the progress and opportunities at the Victorian Pride Centre
Host Your Next Event at the Victorian Pride Centre
Explore versatile spaces at the Victorian Pride Centre, perfect for your next event or meeting. Our multi-use facilities are designed to meet the diverse needs of our community, whether you require meeting rooms, co-working desks, or flexible function areas.
Click the ‘More Info’ button to discover how our bookings team can help turn your ideas into reality. We look forward to welcoming you to our fabulous community hub!
Key Booking Information:
- Event Spaces: Require a minimum of one month’s notice.
- Meeting Rooms: Require at least three days’ notice.
- Co-Working Desks: Available for direct booking at the concierge desk.
- Minimum Hire: Meeting rooms must be booked for at least one hour; event spaces have a minimum of three hours. Don’t forget to include setup and pack-down time in your request.
- Inquiry Submissions: No obligation! We’ll reach out to discuss your needs and provide a personalised quote.
- Event Space Bookings: A 25% deposit is required to secure your booking, with the remaining balance due two weeks before your event.
- Meeting Room and Co-Working Desk Bookings: Full payment is required upfront to confirm your reservation.
- Additional Fees: May apply based on your requirements—check our fees and charges page for details.
- Cancellation Policy: Please review our cancellation policy in the FAQs before booking, and ensure compliance with our Booking Policy, Terms and Conditions, and Code of Conduct.
Response Time:
We respond to all inquiries within three business days. For further information, explore our Fees or visit our FAQs.
Meeting Rooms and Event Spaces
Office Space with Two Desks
Features include:
- Two adjustable sit/stand desks
- Dual 57cm monitors per desk with docking stations
- Ergonomic adjustable chairs
- Super-fast fibre internet
- Printing and scanning facilities (available upon request)
- Kitchenette access
Boardroom
Standard layout: Boardroom,
Equipment: 65 inch TV monitor, Logitech videoconferencing, boardroom table, 14 chairs
Standard Room Layout Capacity: 14
Mezzanine Room
Standard layout: Boardroom
Equipment: 6 folding tables, 18 chairs, 65-inch TV monitor, Logitech videoconferencing
Standard Room Layout Capacity: 18
Meeting Room 04
Equipment: TV monitor, Logitech videoconferencing, 3 folding tables, 10 chairs
Standard Room Layout Capacity: 10
Co-working Desks
20 Available
Equipment: Wifi, Adjustable sit-stand desk, power board, ergonomic office chair
Theatrette / Multipurpose Space
Equipment: Projection and AV system, velvet black out curtains
Standard Room Layout Capacity: 120
The Forum
Equipment: movable couches, seating, long table, cafe tables and fixed lounge booths
Standard layout: 250

